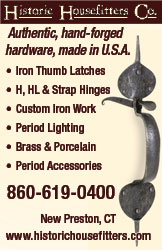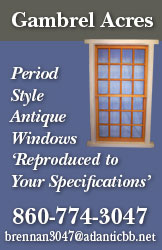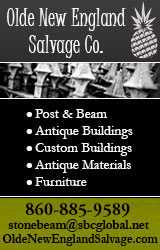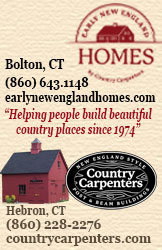Home Structural Products & Services, Stairlifts Structural Products & Services, Stairlifts Furniture, Clocks,
Accessories
Reclaimed Stone Materials
Woodwork, Blinds,
Finishing
Lighting
Kitchen
Floors & Rugs
Fabrics
Paint & Wallpaper Pottery & Tile
Period Hardware Antiques, Folk Art,
Fine Art, Auction Houses
Windows
Interior Design & Architecture
Silver, Cookware, Pewter
Garden
Historic Hotels |
JOSEPH MOSELEY HOUSE 1765-1780
Main Street,
Glastonbury
By William N. Hosley, Jr.
This house near the south end of the main street in Glastonbury is an early gambrel-roofed house, one of the popular small house forms in the Connecticut Valley between 1760 and 1810. It has been credited as the original dwelling built for the town’s first minister, the Reverend Timothy Stevens. Although land in what is now Glastonbury was settled during the 1670s, the town was not set off from Wethersfield, its parent town, until 1690. Three years later the first meetinghouse was built and Timothy Stevens was appointed the town’s first minister. Stevens graduated from Harvard in 1687 and was attracted to Glastonbury with the understanding that he would be paid sixty pounds annually and be provided with a home lot and house described as a “girt dwelling” measuring forty feet in length. This is assuredly not that house. It is not forty feet in length, and it is also not a “girt dwelling,” a term that refers to framed structures of two full stories. Girts are the horizontal members into which the studs and joints of the upper floor are framed. Stevens’ house was larger and more expensive than this building, which would not have been suited to the lofty rank accorded ministers in the social hierarchy of the period. Although an accurate title search has not been completed, this house was owned in the Moseley family during the nineteenth century. That family owned much of the land in this section of town when the house was built, suggesting that this was also a Moseley family house.
The house shares several stylistic attributes with the large mid-century, gambrel-roofed mansions. The vestigial over-hang of its roof, double-leaf front door, and the corner door that leads into the hall are features found on numerous Valley houses of the period. In its floor plan the house is similar to the many “saltbox” houses in the region. The two small (10’ 9”w. x 13’ 4” d.) front rooms are located in front of a shallow kitchen and buttery. The interior woodwork is plainly finished with vertical sheathing in the cramped stairwell and cased summer beams and an asymmetrical arrangement of raised panels in the hall parlor. The upper rooms are plain and the roof frame is constructed with a system of ten pairs of small common rafters lapped and pinned to a ridge pole. This unpretentious dwelling is one of more than one hundred examples of a popular small house form built in the river towns during the second half of the eighteenth century. Although relatively few of them survive today, they were once an important part of the man-made regional environment.
William N. Hosley, Jr is the former Curator, American Decorative Arts, at the Wadsworth Atheneum.
Originally appeared in The Great River, Art & Society of the Connecticut Valley, 1635-1820, Wadsworth Atheneum. Published with permission by the author.
|
|
|
|
|

 

  

 
  



|

 Structural Products & Services, Stairlifts
Structural Products & Services, Stairlifts