Home Structural Products & Services, Stairlifts Structural Products & Services, Stairlifts Furniture, Clocks,
Accessories
Reclaimed Stone Materials
Woodwork, Blinds,
Finishing
Lighting
Kitchen
Floors & Rugs
Fabrics
Paint & Wallpaper Pottery & Tile
Period Hardware Antiques, Folk Art,
Fine Art, Auction Houses
Windows
Interior Design & Architecture
Silver, Cookware, Pewter
Garden
Historic Hotels |
HOYT-BARNUM HOUSE, 1690
1508 High Ridge Road, Stamford
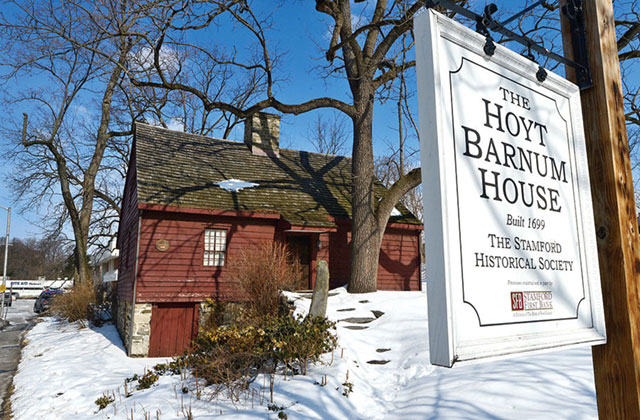
|
The people who built this house were children or grandchildren of the founders of Stamford. Their tastes and their sense of relation to England were beginning to change and they were becoming more independent. They adapted English architectural style into a more American mode.
Most of the houses in New England – and in Stamford- were built of wood because it was difficult to make mortar to hold stone together without lime, and lime was in short supply in Stamford. The fireplaces and chimneys were put together with clay and hair, or whatever binder could be found to use with the readily available clay.
The chimney in the Hoyt-Barnum House is made of field stone and mortar with clay, animal hair, and straw.
In building the house, the central chimney was built up to the level of the first floor. Then the house was framed. The framing was done on the ground, the timbers joined together were matched with marching numerals. To raise the house, a line of men with long poles would push up one side, another line of men would push up the other side. Wooden pins were then used to hold the sides together.
Once the framing was done the owner (Samuel Hait) finished the structure, probably with the help of family members.
The house is braced frame construction (post and beam). The foundation is of stone. The large vertical members are called posts, and the horizontal beams lie on them.
The west room of the house is plastered. The east room is whitewashed and the hearth room walls are sheathed in wood paneling, thus showing the various finishing techniques incorporating the house during its evolution.
You may also make an appointment to see the house outside regular visiting hours.
Hours: Thurs. and Fri. at 12:30, 1:30 and 2:30; Sat at 11, 12, 1:30 and 2:30.
Groups of more than 10 people must be booked in advance. Tickets are $5 a person (cash or check) and include an audioguide. Children under 12 are free if accompanied by a paying adult. Children must be supervised at all times.
Stamford Historical Society. For information call 203-324-1183 |
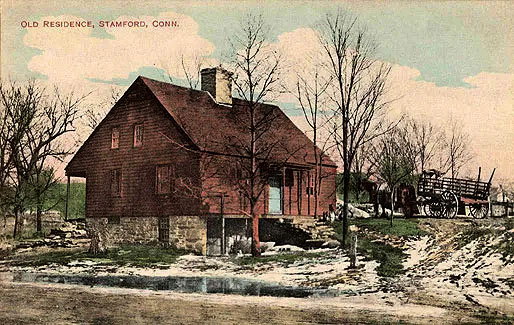
|
|
|

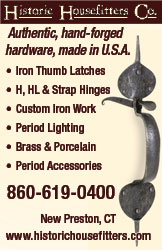 
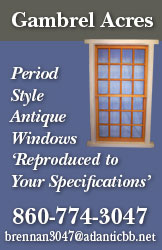
  

 
 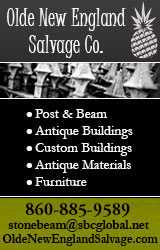 
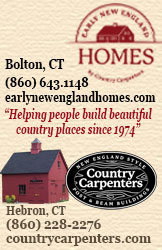


|

 Structural Products & Services, Stairlifts
Structural Products & Services, Stairlifts