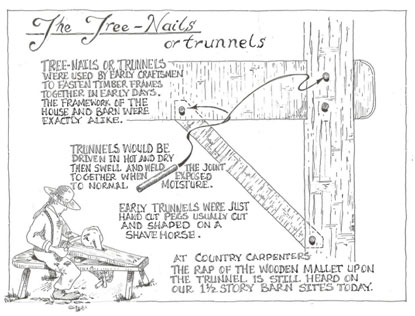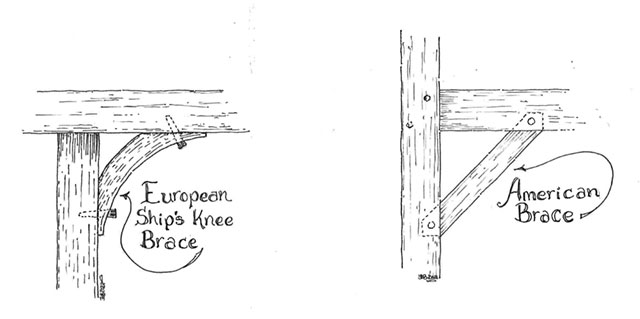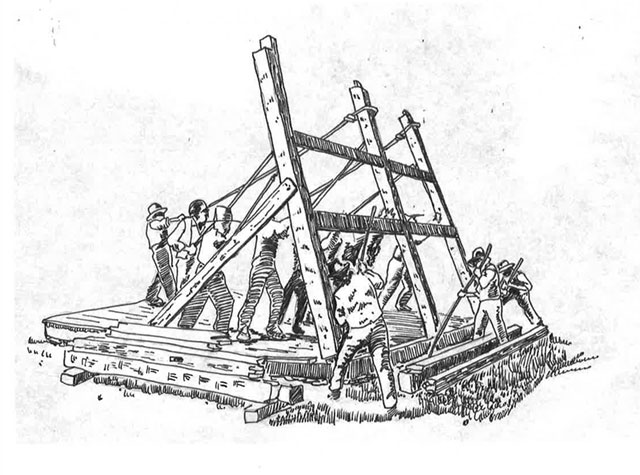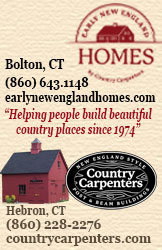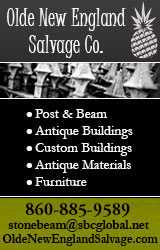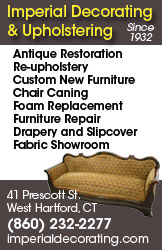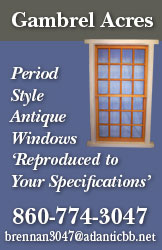
Home Structural Products & Services, Stairlifts
Structural Products & Services, Stairlifts
Furniture, Clocks,
Accessories
Antiques, Folk Art,
Fine Art, Auction Houses
FINE POST AND BEAM BARNS FROM COUNTRY CARPENTERS
Fine Post and Beam Barns are as American as Apple Pie, a reminder of the past, replaced almost entirely by stick-built pole barns or metal structures. But there is much to be admired about the beauty of the classic post and beam barns and the way in which they were built; solidly and with excellent, careful craftsmanship. Eric Sloane remarks, “It might be said that the early barn is the best example of American colonial architecture. Each old barn was born of American soil and fitted to an American landscape for specific American needs.” (Eric Sloane, American Barns and Covered Bridges) |
|
||
In antiquity, all wood barns were post and beam constructed or log style, it was not until the 1800s and the onset of the Industrial Revolution that smaller, stick-built, construction became possible. The lumber for building those early barns was harvested from the American landscape of our forefathers,all their needs found in the richness of the forests around them. There was no machinery to cut the felled trees into the 2x4s and 2x6’s used for conventional framing today, timber was hand hewed into full dimension lumber and mauls, mortise axes, chisels and mallets were used to create the mortise “female” connection of the post or beam and the “male” tenon of the post or beam. Before America gained independence there was a heavy tax imposed by England on metal and glass (among many other materials) so oak pegs were used rather than the nails of today to fasten and hold tight the joinery of the posts and beams. At the connection joints, holes were bored with an auger and pinned, once the “bents” were connected, with trunnels (treenails), a practice that still attracts admirers of post and beam construction today.
But where did the Post and Beam Barn design we have come to know and love in America originate?
|
|||
An important feature that made the American Post and Beam Barn so different from the European was the convention of the “bent”. A “bent” is a section of vertical posts, connected to horizontal beams that is constructed on the ground and raised later to form the skeleton of the Post and Beam Barn. Most Post and Beam Barns consist of 4 or 5 bents depending on the size of the structure. In typical European barn construction, there were no sections that the barn could be raised in, instead, a full beam was used above the posts to connect each side of the structure. With the utilization of the “bent” the American Barn Raising phenomena was born. Just prior to the barn raising, the posts and beams were laid out on the ground to be connected and form the “bent”. Typically,the mortise and tenon connections were crafted beforehand and then pounded into place with a 40-pound wooden sledgehammer called a Beetle. Once tightly fitted together the joinery was secured and pinned in place with trunnels in preparation for raising day. |
|||
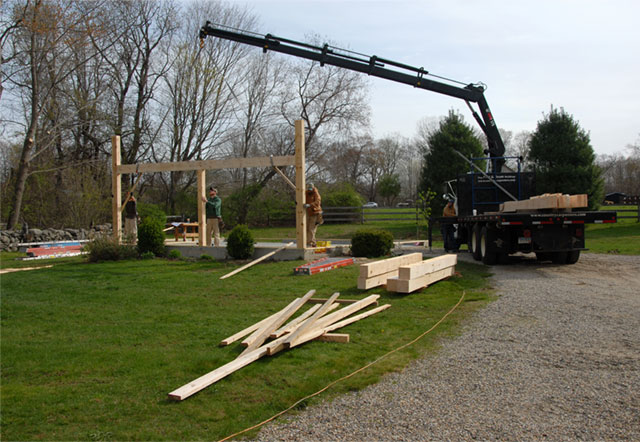 |
|||
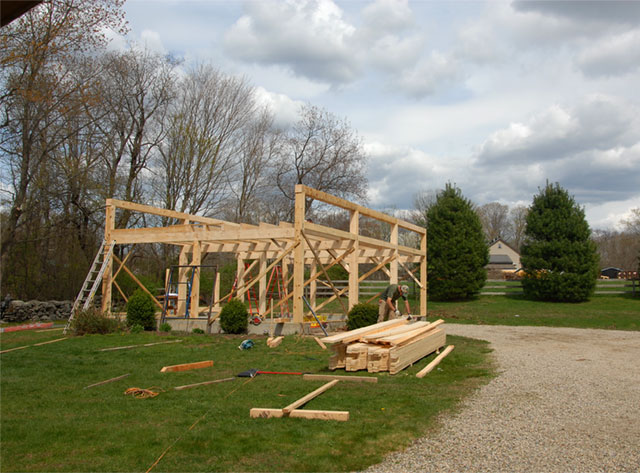 |
|||
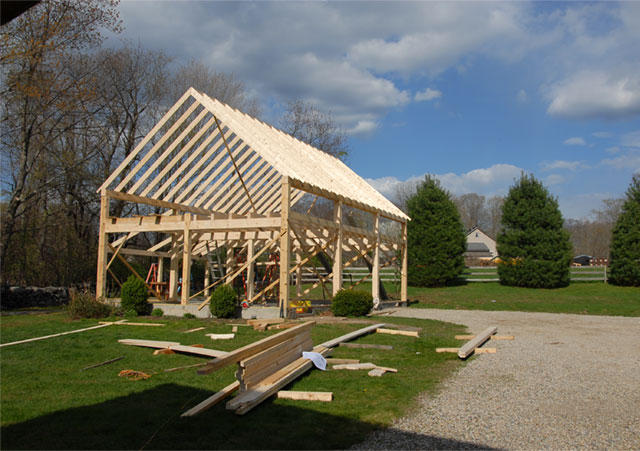 |
|||
Something truly American was born with the barn raising, a tradition that is continued here at Country Carpenter’s Post and Beam Barns. |
|||
Country Carpenters, Inc.
Hebron, CT 06248 · 860/228.2276
countrycarpenters.com
