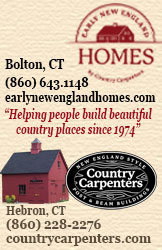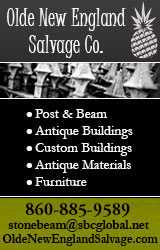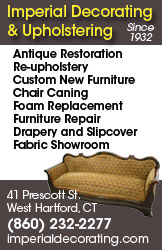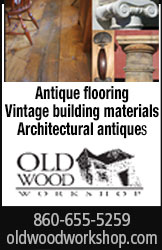
Home Structural Products & Services, Stairlifts
Structural Products & Services, Stairlifts
Furniture, Clocks,
Accessories
Antiques, Folk Art,
Fine Art, Auction Houses
THE COUNTRY CARPENTERS PROCESS
Have you been considering a new outbuilding on your property, like a garage, workshop, barn, or pool house, but you just don’t know where to begin? Embarking on such a project can seem overwhelming, but with the right process it’s as simple and enjoyable as possible. The Country Carpenters process guides you through concept, construction, and completion, all while allowing for your personalized touch, and it benefits both client and builder alike. Five specific categories make up this process; Sales (or Design/ Purchase), Pre-Construction, Manufacture, Deliver, and Build. |
The first step begins with our Sales team when you visit our model village in Hebron, CT or set up an online appointment from the comfort of your home. Our friendly, knowledgeable staff guides you through the different models and sizes available and helps you choose from our numerous handmade options as you work together on your design. Part of determining the building that’s right for you is learning your local building requirements, and properly placing your new building on your plot plan is an important step in completing your design. Once your building design is finalized, we can provide you with a 3D model of your building. Step 2 in our process covers Pre-Construction. With your design complete and deposit remitted, we will agree on a tentative delivery date and your project will be placed in que with our drafting team. Engineer stamped CAD drawings, including foundation plan, are typically a 2–4-week lead time and once received you can submit to your town for building permit approval. With permits you can secure contractors for concrete foundation work and assembly of your pre-cut building kit. Because Country Carpenter’s has shipped post and beam buildings to over 40 states, we may be able to help you locate a contractor in your area. However, no specialty tools or skills beyond what conventional construction requires are needed for assembly so it is not a necessity that your builder have experience with one of our kits or post & beam construction. In Step 3 the Country Carpenters craftsmen begin the Manufacture of your new building. Each of the rough-sawn posts, beams and framing members are cut to length, shaped, and color-coded for shipment and assembly. Handcrafted door kits are cut and packaged, handmade windows, cupolas, and stair packages are completed, and hand forged hardware is fashioned by our resident blacksmith for your project. Delivery is step 4 and depending on your location, needs, and the size of your building, we offer a variety of delivery options. Within (3) hours of our office in Hebron, CT we employ our own drivers to deliver your pre-cut building kit to your door. Within a specific radius of our office, we also offer the option of our experienced installation crew delivering your building with a crane and assisting your carpenters for (1) day with the erection of our larger two-story barns. If your building location is outside our delivery radius, your kit will be delivered via tractor trailer truck to be unloaded by your representatives with a rented forklift. And finally, if you select the option of having us build your barn complete, our experienced installation team will start construction on the day they deliver. Regardless of the delivery option you choose Country Carpenter’s stands by its product and remains available six days a week for technical support. This brings us to step 5, the Build. All our post & beam models are shipped as pre-packaged, color coded, ready to build kits. We provide easy to follow step by step construction diagrams and color-coded plans so that your experienced contractor can make the building of your dreams a reality. Within central Connecticut, southern and central MA, and Rhode Island, you may hire our experienced staff for your build. Or, if you’re the hands-on type, you may decide to do it yourself. Whichever option you choose, with our construction documents, technical support staff, and 50 years of expertise, we are certain that you will be so proud of your beautiful new country barn, carriage house, country cabin or garden shed. |





